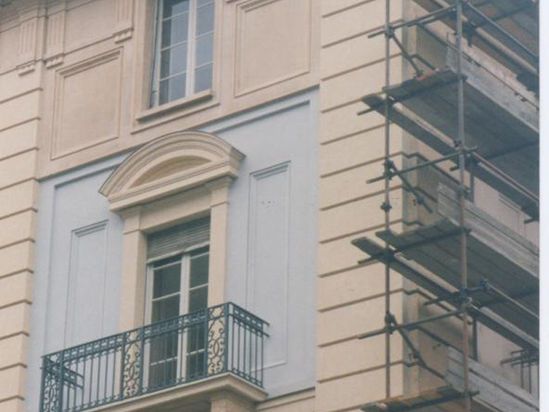ISOLATO S. EMANUELE
In the heart of Piazza Castello, along via Roma, via Monte di Pietà, and via Viotti, we completed the restoration and renovation of the Reale Mutua di Assicurazioni building facades.
A building originally designed by architect Armando Melis and engineer Giovanni Bernocco for the Società Reale Mutua di Assicurazioni, it is part of the reconstruction project of the first section of via Roma - 1931- 1932, former Isolato S. Emanuele.
TECHNICAL DESCRIPTION OF THE PROJECT
Our task for this preservation and restoration project was to consolidate the building’s façade, followed by low-pressure and low-temperature water washing.
On the façade’s sandstone elements, such as rusticated pilasters, profiles, jambs, etc, we applied a silica-esters-based pre-consolidation treatment through spray percolation. Columns were treated with phosphoric agents to remove rust spots.
Demineralized water washings. Reconstruction of pilasters, use of epoxy resins and AIS 316 steel bars, and fiber-reinforced mortar.
Consolidation treatment of the sandstone pilasters to full absorption.
The plaster works, reconditioned with the use of resin injections, was treated with intonachino plaster finish and a potassium silicate coating cycle.
The colonnade flooring was reconditioned and partly substituted. Much care was devoted to materials, such as Trani, Verde Roja, and Bigio Venato Piemonte marbles.
The Diorite colonnade was treated with low-pressure washings and ammonium carbonate applications dissolved in a silica base. Some of the columns were restored by an expert sculptor-carver, who repaired and reconstructed missing inlay portions.
The Botticino, Rosso Verona, and Verde Roja marble vertical covering was polished with diamond buffers and special compressed-air polishing machines.
During the entire duration of the preservation-restoration project the building was shielded under a high-grammage TNT nonwoven fabric wrap along the scaffolding structure. The heavy sheets, entirely sewed on location, formed a large protective cover.
The top scaffolding, shielded with polycarbonate sheets, allowed operations to continue under all weather conditions. Finally, 35/45.000 K.cal hot-air generators were used daily under the scaffolding.
This allowed operations to continue without interruptions or delays, keeping on schedule as activity continued even at low outside temperatures, as we were able to maintain a stable temperature over 6 degrees Celsius inside the scaffolding structure.















